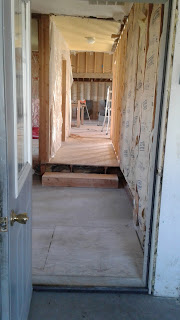The hall walls were a mismash of different pieces and widths. It also had a door from between the family room and the hall. Perry wanted one straight shot down the hall. So we set out to remove a wall and move it 4 in.
This is a door that was originally at the beginning of the wall. Perry removed it and all the framing so that it was completely open to the walls and ceiling.
At the end of the hall just before the garage entrace was this cupboard area and half wall then it stepped down into a small landing. We removed the cupboards (went into my garden shed), half wall and the landing back to the front wall. I want a mudroom area here.
All cleared out.
Okay see this little jut out on the left. That is the wall Perry wanted moved so that it was straight with no jut. So it had to be moved.
Originally on the inside of that wall there was a second wall built about six inches from it. We removed that one a while ago. In the process of removing the hall wall we discovered it wasn't even nailed into the ceiling.
All straight.
Next up was to frame the master closet on the other side of this wall.
Now, came the exciting part. We wanted to frame the master bath to the left of the closet. We needed to remove a 24 inch by about 10 foot piece of ceiling sheetrock to frame it. All of the ceiling and wall sheetrock will be coming out adventually but there is blow in insulation in the ceiling and we didn't want to clean it up yet. We figured if we just removed the piece where the wall needed to attach to the ceiling it would only be a little clean up. Best laid plans of mice and men!
Perry carefully cut the sheetrock, climbed on the ladder and started to gently pull on the piece.
OOPS!!!! The whole bathroom area ceiling sheetrock came down! It wasn't attached very well.
Wish I had it on video!!
10 bags of blow in insulation later!!
So that ended that days work. No more framing.
December 2, 2017
We have the World's Most Fantastic Home Teacher. He has been there for so many things for us and never misses a months visit. On this Saturday, he wanted to come help us frame. (P.S. this is our home teacher from Cedar Hills) He showed up with all his tools and his ladder and came to help. He spent all day helping. Thanks, Chuck Pritchett.
So we finally framed the master bathroom entrance. Brady and Miah came to help too.
Bathroom entrance on the left, closet on the right.
Next was the master bedroom wall between the dining room and bedroom!! I was so excited to get this wall in. Really helped me to see the size of both of those rooms. So exciting to see wall go up instead of come down!!

























